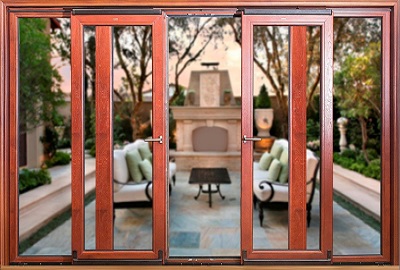Now aluminum wood combined door frame is more and more widely used, but for some users, the installation of doors and windows has become a difficult task. Here is Hefei Analu International Trading Co., Ltd. to introduce the use of wooden doors and windows.
1. Positioning of the spring line the doors and windows are measured along with the full height of the building with a large line, and a line mark is marked on each floor of the door and window. And measure the actual distance of the door and window opening from the door and window edge layer by layer, and the records and signs that need to be processed should be recorded. The horizontal position of the doors and windows should be measured upwards according to the horizontal line of +0.5m in the interior of the floor, and the subcutaneous elevation of the window should be measured upwards to straighten the line. Each floor must maintain the same height as the window under the skin, and the aluminum alloy door opening is 0.51m. The installation position of the wall thickness direction should be determined according to the design requirements and the official crossing of the window sill. In principle, subject to the same exposed size of the window sill in the same room, the window sill should extend into the aluminum alloy window 5mm.
2. The door and window opening treatment the door and window opening deviation, not vertical, not square should be chiseled or plastered.
3. If there are anticorrosion treatment design requirements on the outer surface of the door and window frame 4 of the anti-corrosion treatment, they shall be treated according to the design requirements. If the design does not require it, it can be coated with anti-corrosion paint or pasted with a plastic film for protection, so as to prevent the cement mortar from directly contacting the surface of the aluminum alloy doors and windows, causing chemical reactions and corroding the doors and windows. When installing doors and windows, if connecting iron parts are used for fixing, connect the metal parts for installation such as iron parts and fixing parts with stainless steel parts. Otherwise, anti-corrosion treatment must be carried out to avoid electrochemical reactions and corrosion of doors and windows.

4. The poncho installation is fixed on the door and window bed by pontoon according to the actual requirements, and the position must be correct and the installation is firm.
5. Aluminum wood combined door frame Installation in place According to the drawn door and window positioning line, install the door and window frame, and then temporarily fix it with a wooden wedge.
6. An aluminum wood door and window frame fixing the door and window frame and the wall are generally fixed with a fixing piece, the fixing piece is mostly 1.5mm thick galvanized sheet, the length is processed according to the needs of the site. The connection between the door and window frame and the wall opening should be firm and reliable, the distance between the fixed points should not be greater than 600mm, and the distance from the barking should not be greater than 180mm.
7. Treatment of the gap between the door and window span and the wall After the doors and windows are installed and fixed, the concealed works should be checked and accepted. After passing the test, the gap between the door and window frame and the wall should be dealt with in time according to the design requirements. If the design does not require it, foam rubber can be used to fill the gaps, or elastic insulation materials or glass wool felt strips can be used for layer filling, leaving a 5mm-8mm deep slot on the outer surface to fill the caulking grease or sealant. If the side of the door and window frame has been treated with anti-corrosion treatment, it can also be filled with low-alkali fine stone concrete. Doors and windows should be filled with the upper and lower seams at the same time after the window sill is installed. Excessive force should not be used to prevent the window frame from being deformed by force.
8. Aluminum wood combined door frame doors, windows, and doors and windows should be installed on the wall surface of the opening after the installation and acceptance of sliding doors and windows. After the doors and windows are installed and fixed, install the doors and windows with glass as a whole into the chute in the frame. Just adjust the gap with the fan. Assemble the door and window frame and the fan grid frame on the wall, install and fix it, and then install the wave. That is, first adjust the gap between the frame and the fan, install the glass into the fan and adjust the position, inlay the sealing strip and sealant. The floor spring entry should be installed after the door frame and the floor spring main machine are installed on the ground, and then install the door leaf. Now the glass is embedded in the fan grid frame and put into the frame together, adjust the gap of the frame fan, and fill the sealing strip and sealant of the door leaf glass.
9. Hardware accessories installation Hardware accessories and doors and windows are connected with galvanized screws. The hardware accessories installed should be strong and firm, and flexible to use.
